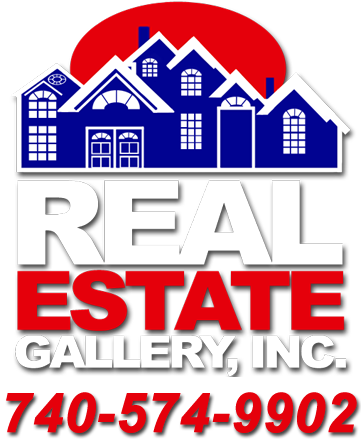Contact Information
Nancy Hawk
Real Estate Gallery, Inc.
8811 Ohio River Road
Wheelersburg, OH 45694
(H): 7405745495
Office: 7405749902
(M): 7408217344
Toll-Free: 8885749902
(F): 7405749906
EMAIL OFFICE

Nancy Hawk
Real Estate Gallery, Inc.
8811 Ohio River Road
Wheelersburg, OH 45694
(H): 7405745495
Office: 7405749902
(M): 7408217344
Toll-Free: 8885749902
(F): 7405749906
EMAIL OFFICE